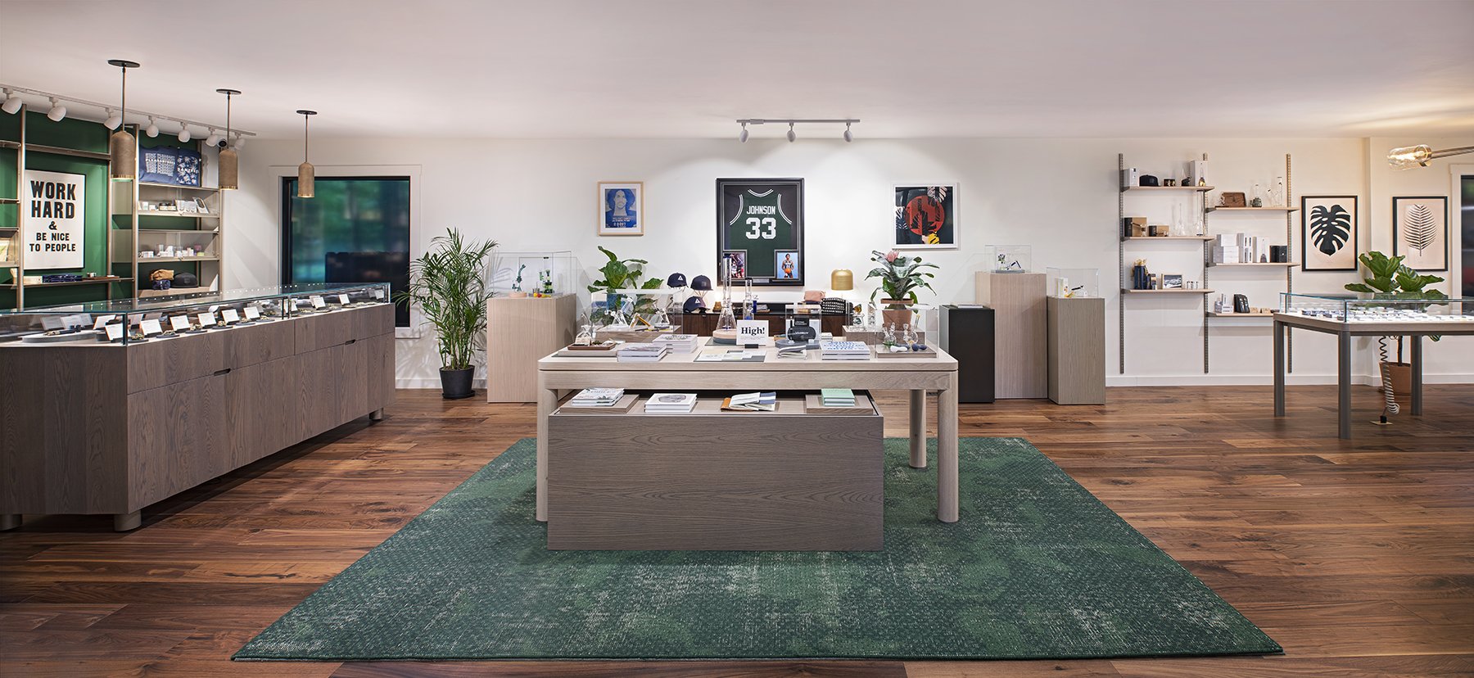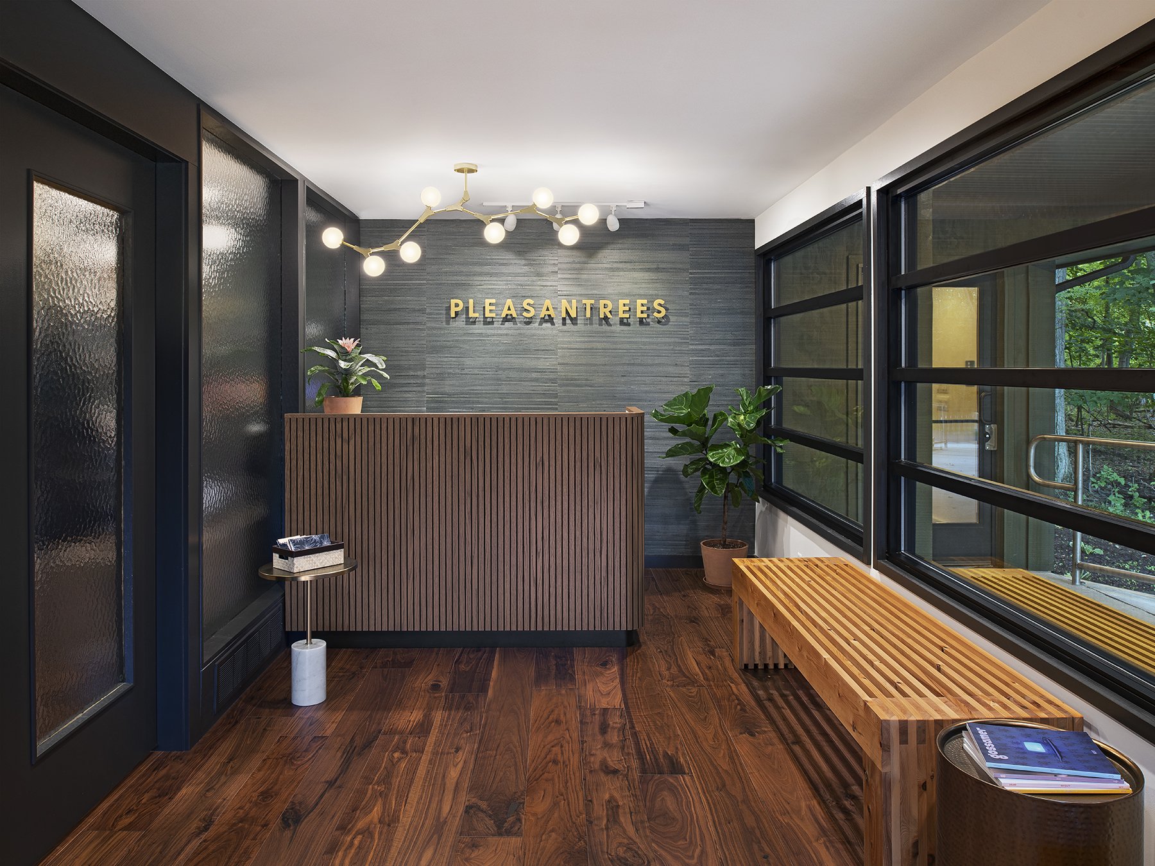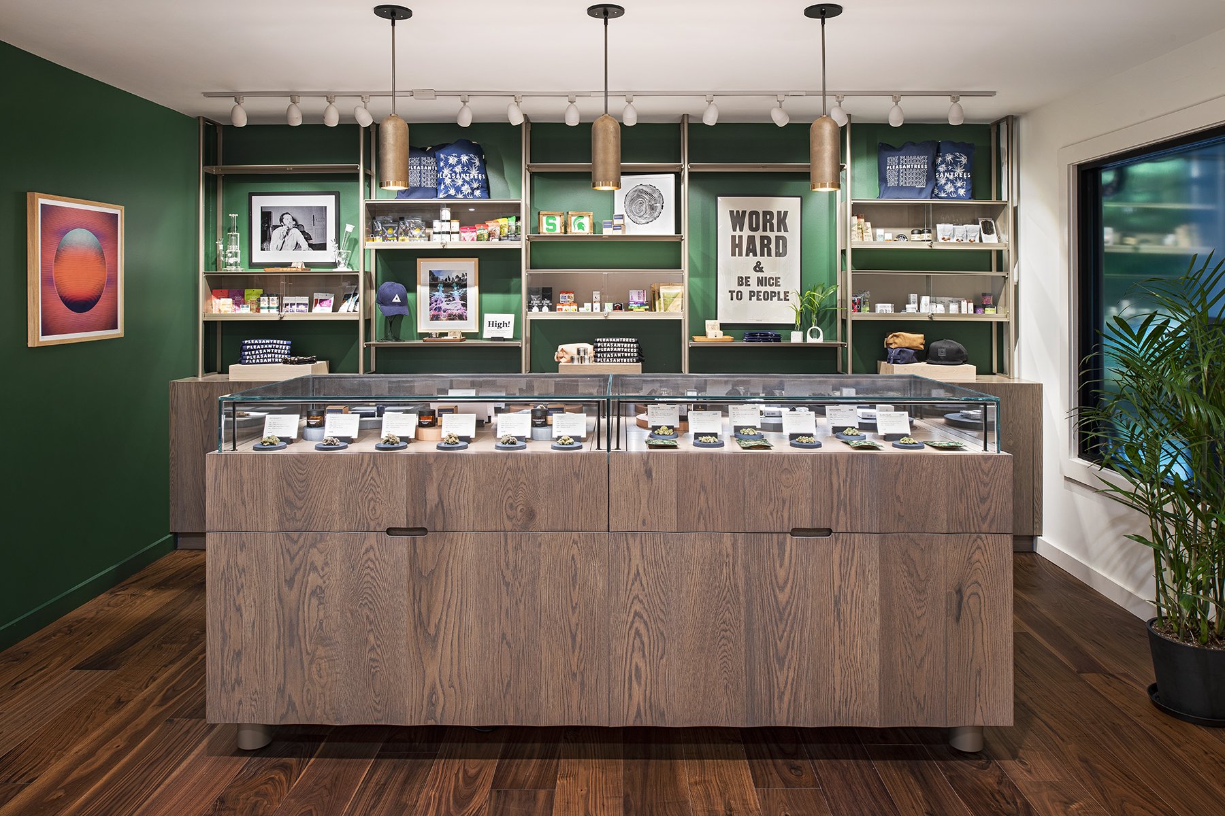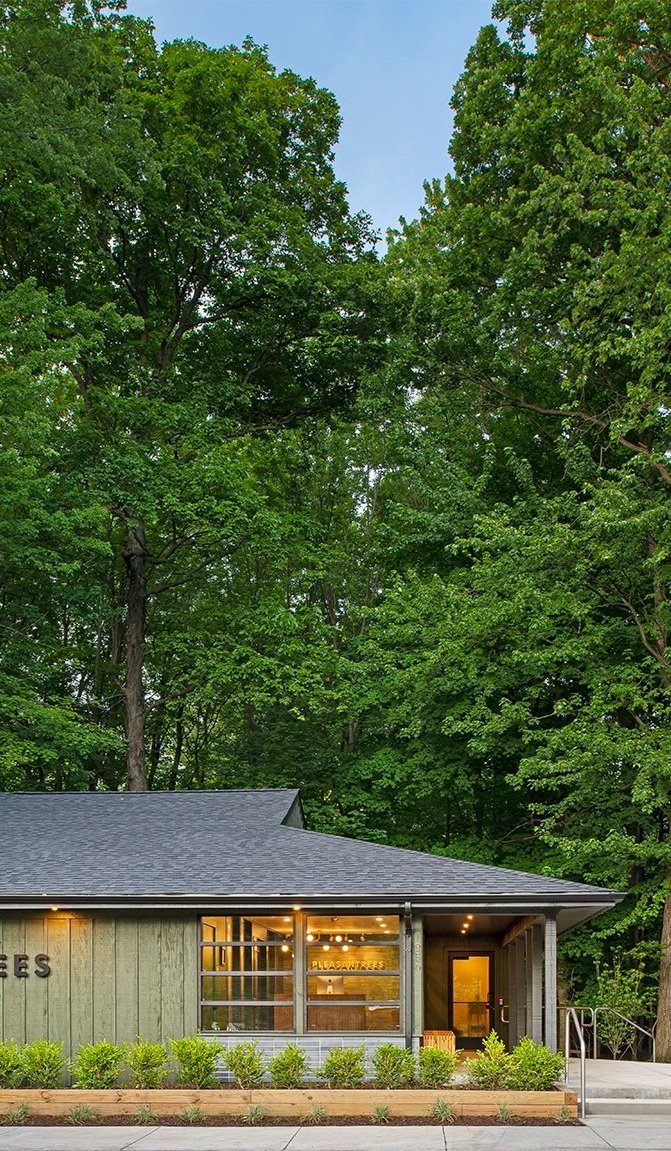
Pleasantrees Lansing
Pleasantrees Lansing
Pleasantrees is a fully-renovated, former dental office transformed into an open, modern retail environment. The heavily wooded and contoured site in East Lansing, Michigan has several mature trees grouped in clusters, creating a dynamic landscape for the building. Our primary response was two-fold: to bring the outdoor ambiance into the confined space by dissolving the interior/exterior barrier, and to create a warm, inviting entrance for visitors.
Maintaining the need to maximize the limited indoor floor area, we extended the roof plane to create a simple and inviting entry terrace that becomes a canvas for the changing seasons. What was once an exposed, uncovered front entrance is now protected by a 12-foot overhang and the rhythm of cedar posts that align with the window divisions.
Vertical board and batten cedar cladding infuse a sense of relaxed, northern Michigan cottage life, while horizontally-proportioned windows act as a counterpoint to identify the entry and help ground the building among the tall trees.
Bespoke white oak fixtures and lighting were custom-designed and fabricated to reinforce a tailored, personal customer experience. The warm and rich interior design is completed by walnut floors, grasscloth wallpaper, glazed terra-cotta tile and a 17’ marble countertop.
The client’s desire was to offer an alternative retail experience to the typical “smoke shop” by eliminating the associated stigma and taboo. This welcoming design reinforces the client’s commitment to education and high-quality products and service.
Location: Lansing, Michigan
Area: 3,000 sq ft
Photography: John D’Angelo
Awards:
2021 Detroit Design Awards
Project Team:
David Iannuzzi
Salvatore Asaro
Design Collaborator:
Midwest Common








