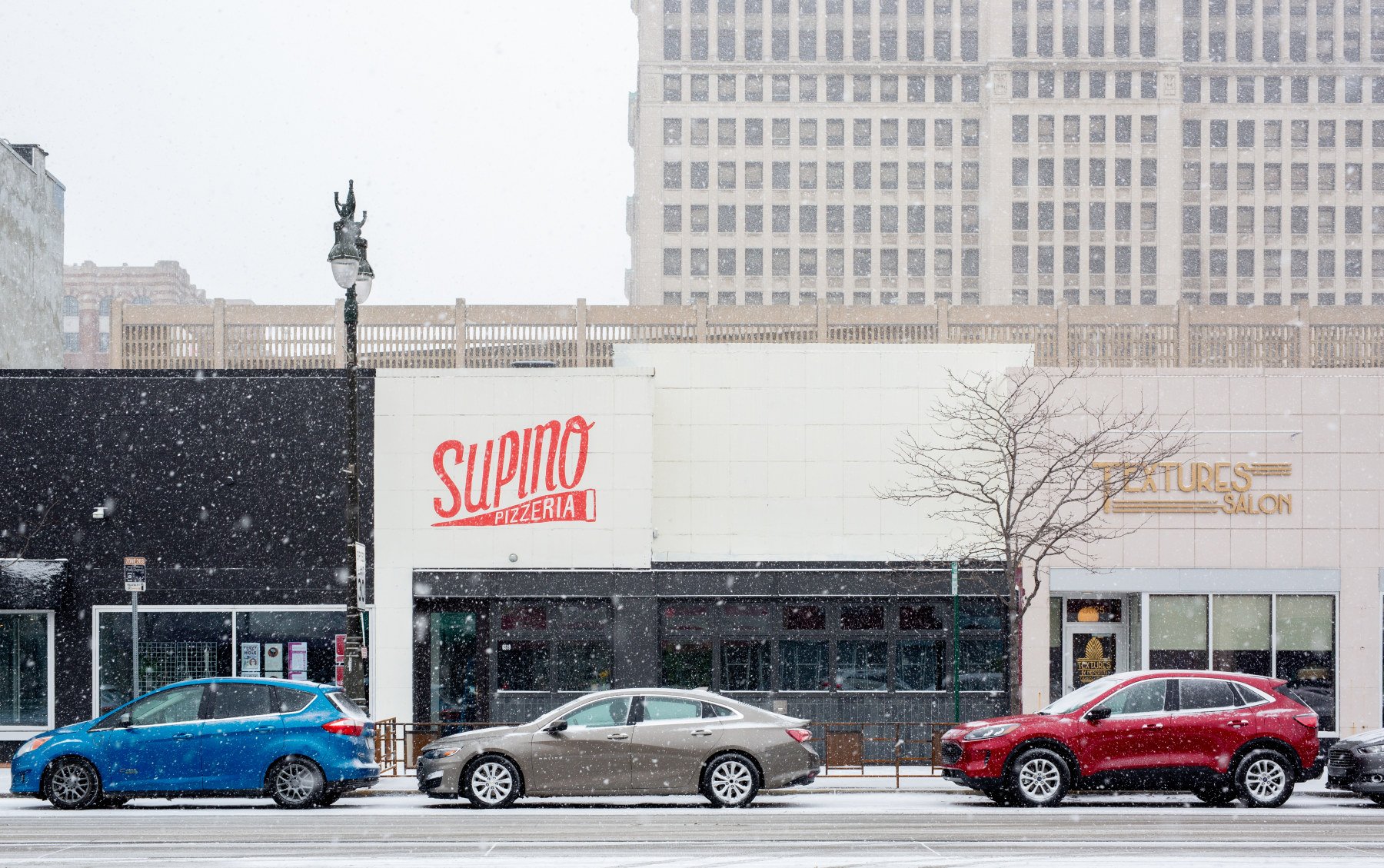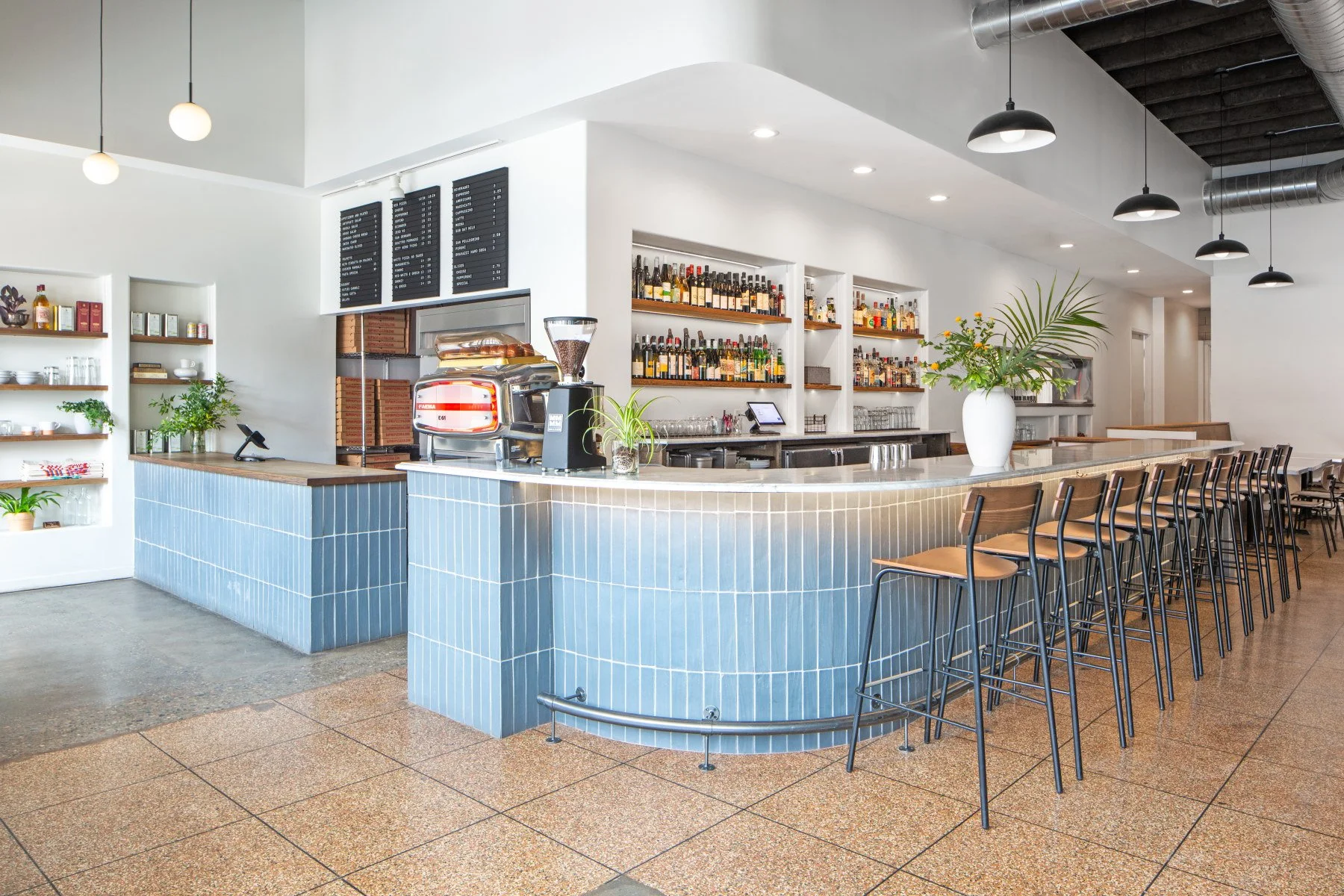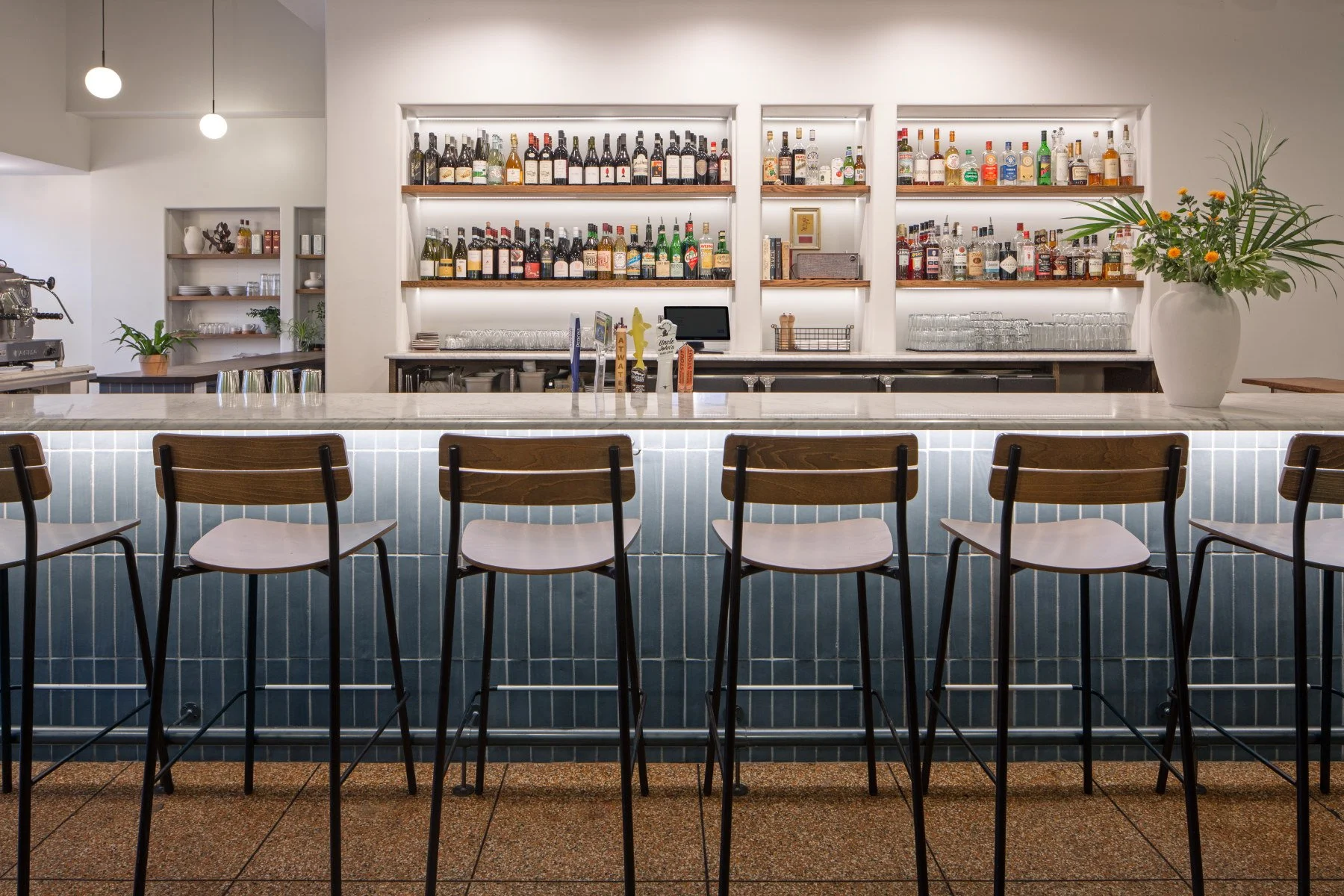
Supino Pizzeria
Iannuzzi Studio worked with owners Dave Mancini and Danielle Karmo to create the second location for their now legendary pizzeria while giving new life to a long-vacant retail building in Detroit’s New Center neighborhood. Our collective goal was a light-touch renovation, utilizing a modest material palette with simple detailing to create a welcoming environment that feels accessible to all guests. To that end, we wanted to highlight original features of the building when possible. The terrazzo floor was restored after being discovered below layers of mastic during our concept and discovery phase. Similarly, we opted to expose and feature the deep texture of the concrete waffle slab ceiling after it was unobscured above acoustic tiles. In an effort to establish the pizzeria along this restaurant-heavy corridor of Woodward Avenue, we designed custom, site-built windows across the full front of the building that make the façade standout as warm and distinct.
An oak banquette unifies the deep and narrow space, running the entire length of the dining area as a 50-foot mural by Michael Burdick stretches above the banquette from front to back. Paralleling the banquette, the long bar obscures and filters views into the kitchen. The backbar and merchandise shelves were detailed into thickened walls with rounded corners and slab shelves. The net effect is an understated, old-world feel. The sweeping curve of the front bar, with its iconic Faema espresso machine, invites visitors from the compressed entry into the dining area. Opposite the dining area is the kitchen which was located to have immediate access to a full basement where dough-making capacity was more than doubled to serve both this location and the original in Eastern Market.
Location: Detroit, Michigan
Area: 4,600 sq ft
Photography: Diana Paulson
Project Team:
David Iannuzzi
Salvatore Asaro
Nicole Tischler
Structural Engineer:
Resurget Engineering
General Contractor:
Stanza Group







