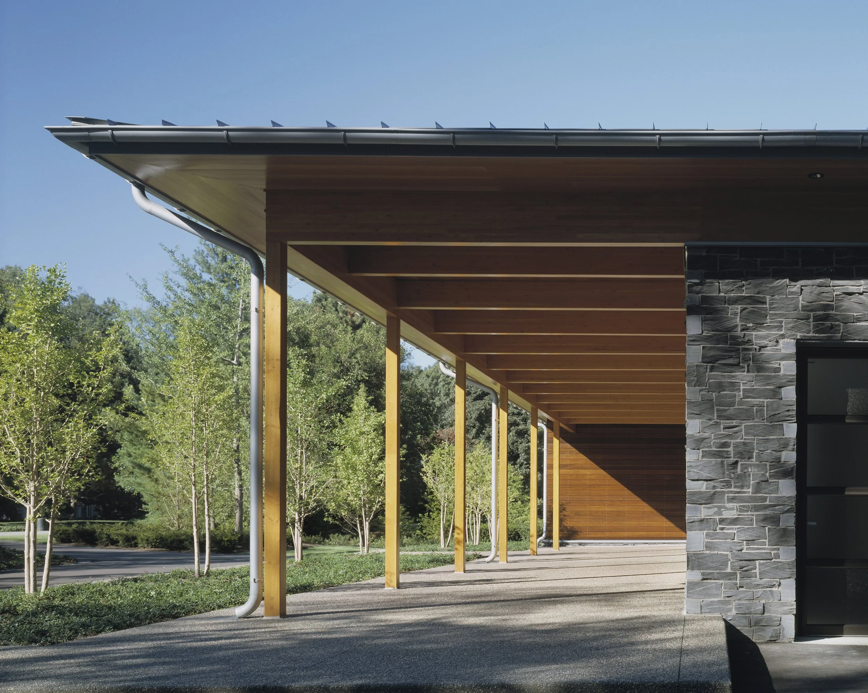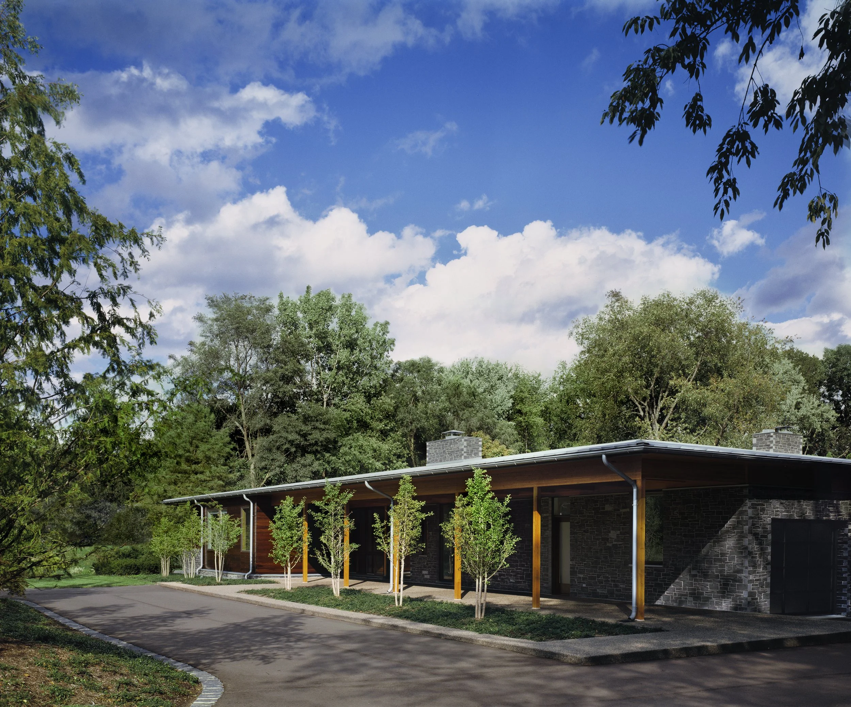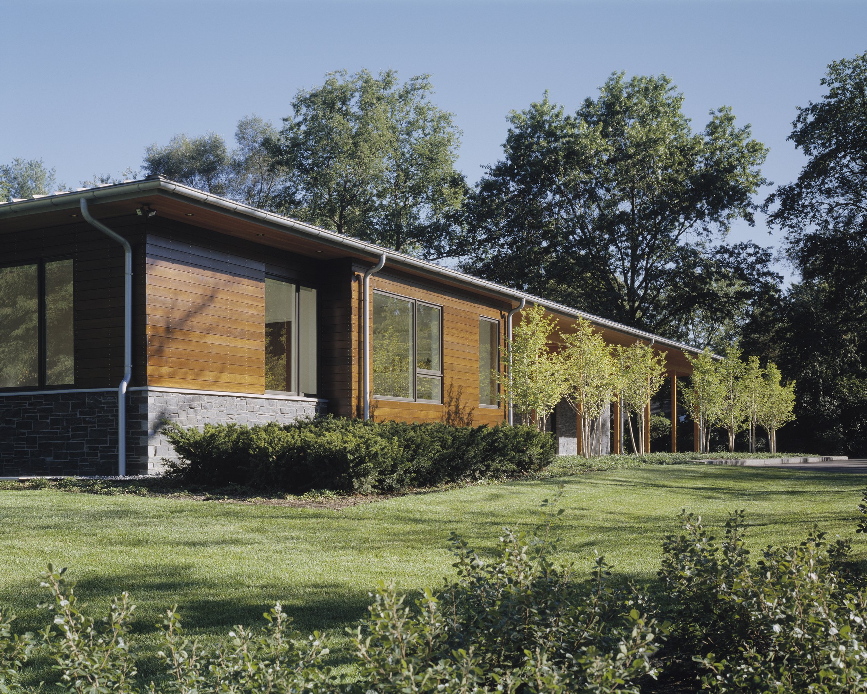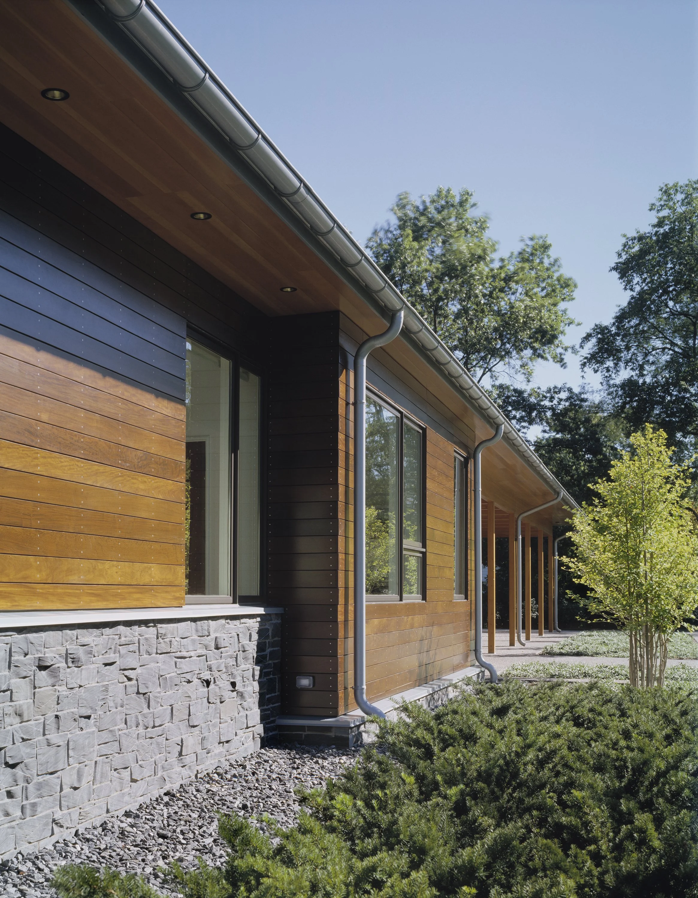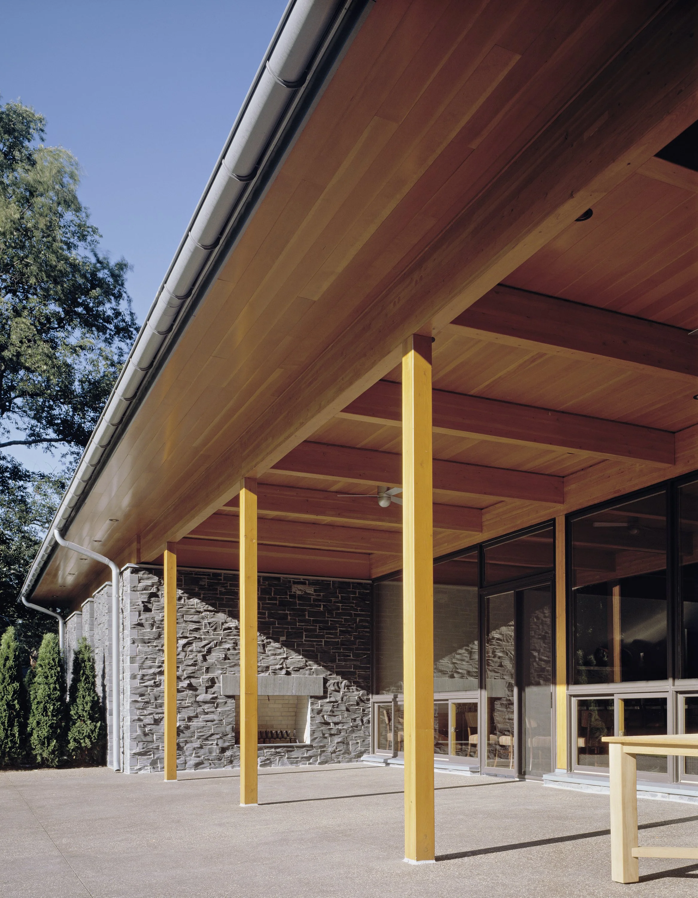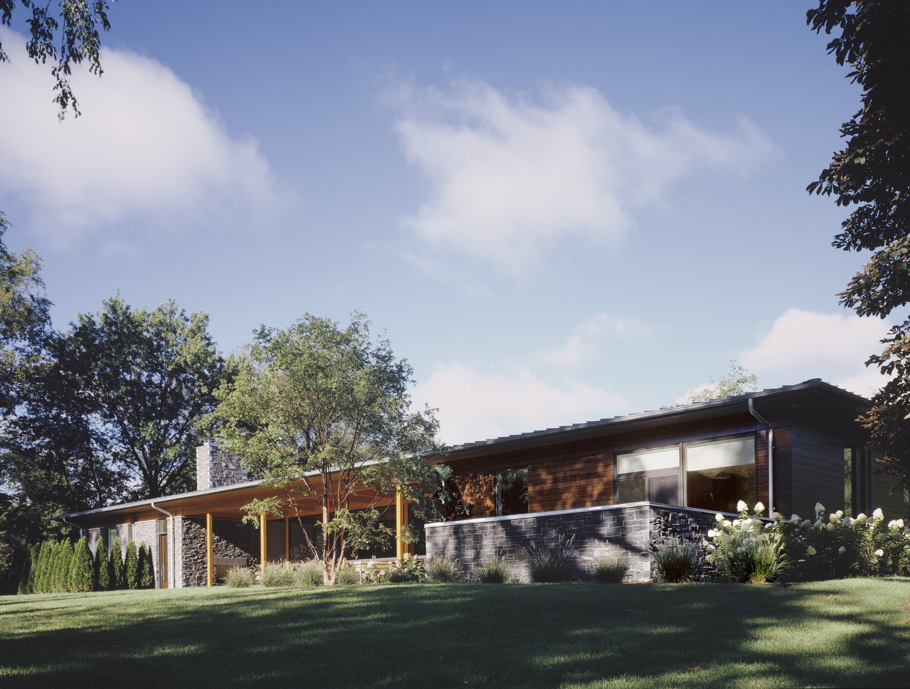
Hills Residence
Hills Residence
This 4,500sf home was designed and built by Disbrow Iannuzzi. The composition of timber structure, walls, and stone is organized under a rectangular wooden ceiling plane. The house was built using shop fabricated structural insulated panels supported on post and beam glulam timbers. Building materials were chosen to be responsible and durable. The slate sculpings, a waste stream product of the slate roofing tile industry, wooden rainscreen and zinc roof were selected for sustainability and longevity.
Location: Bloomfield Township, Michigan
Area: 4,500 sq ft
Photography: Marco Lorenzetti
Recognition:
AIA Michigan Honor Awards
2008 “M” Award
Detroit Design Magazine
2008 Best Residential Architecture >4,000 sq ft
Project Team:
Jonathan Disbrow
David Iannuzzi
Dominic Sansalone

